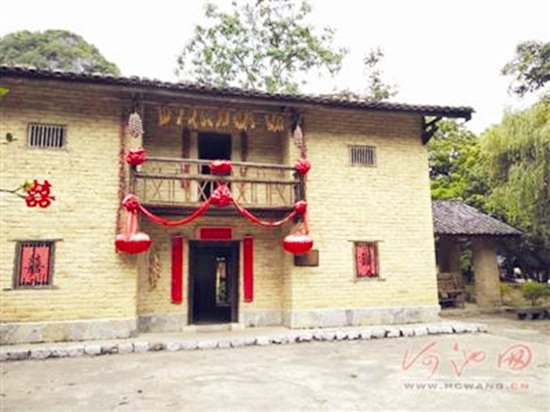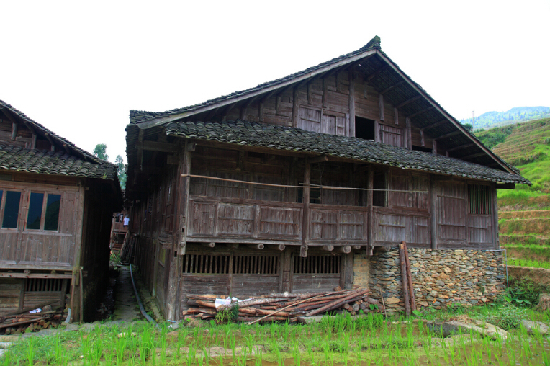Stilt-style architecture of Hechi
 |
| A two-level house with stilt-style architecture in rural Hechi [Photo/hcwang.cn] |
Rural areas of Hechi in Guangxi Zhuang autonomous region feature houses with stilt-style architecture with a high threshold and overhead substratum.
Located in the northwest part of Guangxi and the south of the Yunnan-Guizhou Plateau, Hechi has a subtropical climate and a lot of rainfall all the year round. Hechi rural residents employ stilt style architecture in order to prevent rain from flowing into the house.
The traditional pattern of stilt-style architecture has two levels, with the first floor for sheltering horses or cattle, and the second floor for living and storing cereals. Some houses of this type have three levels and the third one is for storage.
The traditional architecture is mainly rammed-earth construction and wooden material, which is locally available. The builders use stones as a foundation to lift the house to a high level for the purpose of avoiding moisture. On either side of the house, they apply rammed earth to prevent fire. The inside uses a frame structure and the stairs are placed outside to save space.
The Confucian culture, deeply rooted in Chinese minds, profoundly influenced the architectural style. The residents in Hechi worship gods and their ancestors in the rooms with enough sunlight, and they live in more dimly lit rooms with a hearth for cooking, where they can stay warm.
With the change of times and the development of construction technology, traditional stilt-style architecture is gradually being replaced by reinforced concrete structures that are durable and convenient in construction. The changing architectural style clearly reflects the advance of modern civilization in Hechi.
 |
| A three-layer stilt-style house with wooden structure [Photo/amgx.org] |
Copyright © Hechi Municipal People's Government. All rights reserved.
Presented by China Daily.
京ICP备13028878号-6






